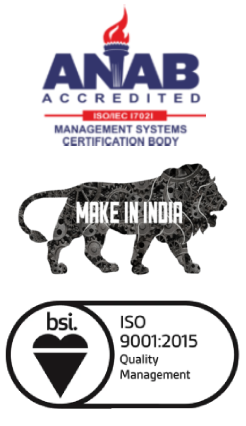Good duct engineering & design is a key to efficient functioning of a plant.
Faulty Duct Engineering can cause severe problems. Most of the process industries suffer blockages created by poor ducting practices. Often the Bag Filter/ ESP stack is clean but there are fugitive emissions in the plant which are over-looked. Accurate duct engineering can avoid these problems.
New applications are now becoming common like Wagon Tippler & Truck Tippler for which Dust Extraction Systems play an important role.
IFI can design & develop an efficient Ventilation System to help you control fugitive emissions & get the most from your APC equipment. Contact us today to know how efficiently Duct Engineering can be done in 2D & 3D for your plant!
IFI offers independent consultancies for carrying out Duct Engineering at new plants or modifications to be done in existing plants. Majority of the problems related to under performing equipments are attributed to problems related to ducting. Talk to the experts to see how we can resolve your problems.











